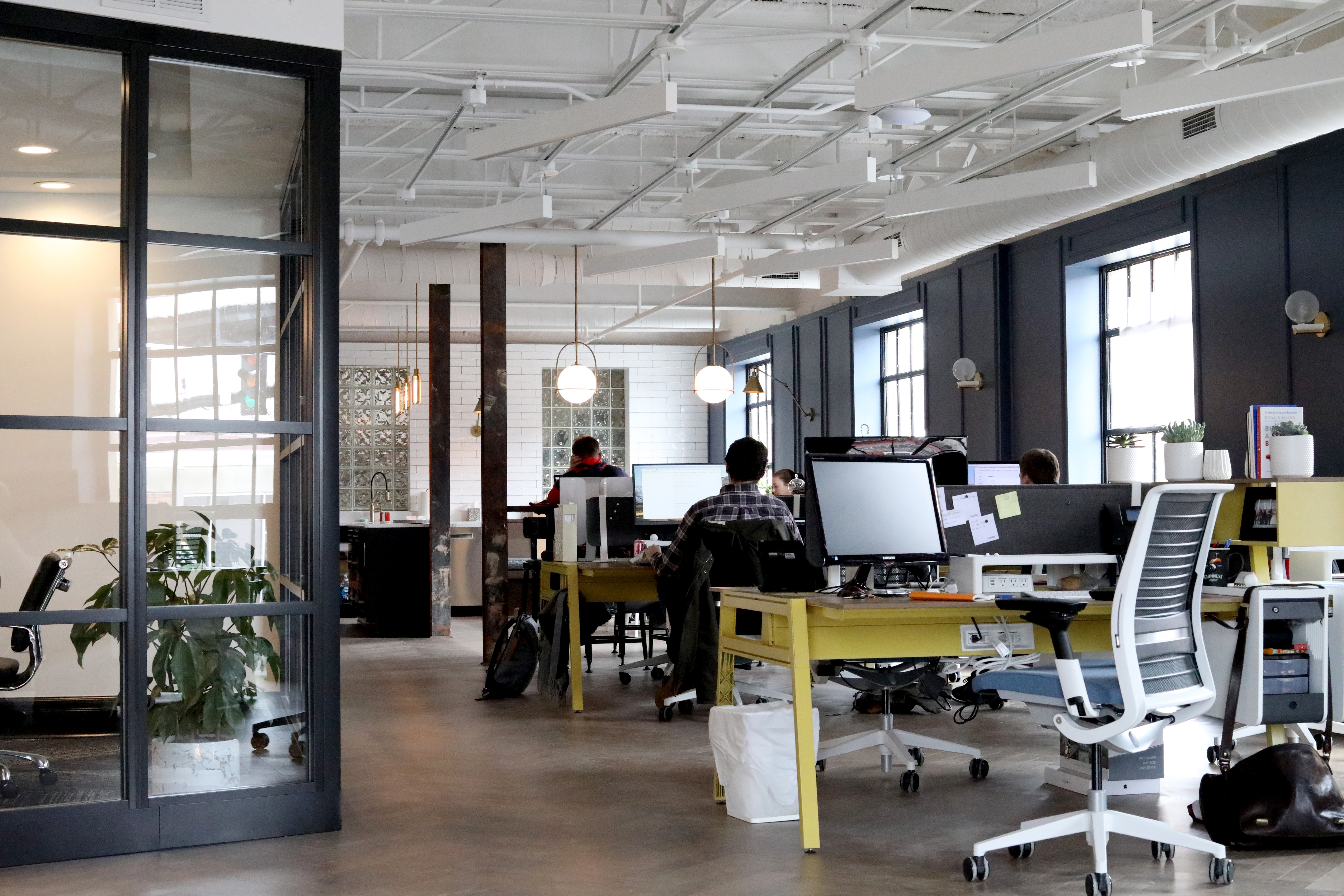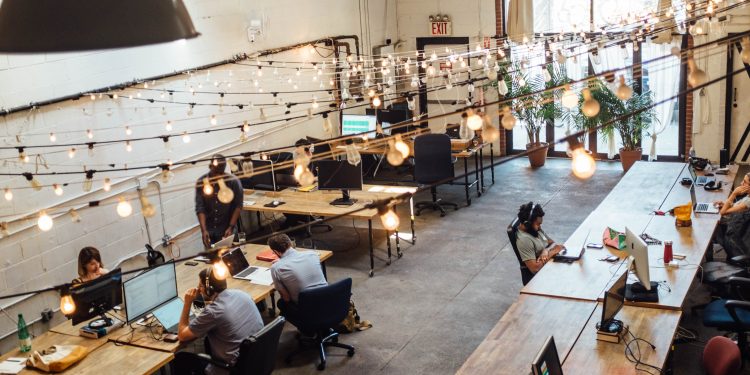How to survive in an open concept office
While recognizing that most small businesses, nonprofits and charities are restricted by funds to working with their existing physical office spaces, we wanted to look at the challenges faced by employees in different types of office design, and to learn how people can thrive within them.
At their worst, open concept offices are likened to factory farms with interchangeable employees being squeezed into a small space to save cost. And yet, the open office has its roots in the early 20th century when architects such as Frank Lloyd Wright saw partitions and walls as a “fascist, totalitarian trend” that the space and flexibility of open plans would free employees to have better work experiences. In 1968, the designer Robert Probst created the first cubicle, a 1.5 metre-high partition that was intended to allow the best of both worlds, both privacy and collaboration.
For Jill, whose large non-profit employer recently moved to an open concept plan, this has not proven to be the case. “Any privacy I thought I had was gone.” Jill’s office was designed by an outside firm with consultation only with the executive team. It now includes partitions that are only four feet high, which means that “everyone is peering over everyone’s shoulders and you always feel like you are out in the open.”
Jill, who works in development, was recently leaving a message with a donor when laughing and loud conversation broke out in the office. “I felt like it sounded like I was calling from a call centre. It isn’t conducive to good work. And even if people are using their most inside voice on the telephone, everyone in the office can hear them.” The only solution for employees wanting to have a private conversation is to go out into the hallway.
But employees are finding ways to create their own privacy, with staff moving the shelving intended to hang coats into the opening of their cubicles, to function as a de facto door. But beyond personal preferences, this has also become a productivity issue, with frequent interruptions, noise and insufficient space making work challenging and stressful. Jill has observed colleagues becoming sick more frequently with lowered partitions allowing the easy passing back and forth of germs. It is also a retention issue, with staff leaving or wanting to leave.

And certainly research shows that the open concept office has not been the utopian arrangement it was hoped to be, especially as the type of work being done in offices is increasingly work which requires the concentrated focus that the open office does not always provide— Julian Treasure, sound consultant and author of the book Sound Business, suggests employees are one-third as productive in open-plan office designs as in quiet rooms
Recent studies also suggest that open concept offices can contribute to sexism, with women both being and feeling observed at all times. At the same time, despite countless articles declaring the death of the open office experiment, it still shows some value, and can be done well.
While people may perceive an open concept office to lower their productivity, one study showed that “ working interactively can at times be maddening compared to solitary work but still can collectively produce more and better outputs, sometimes to the surprise of the individuals involved.” It also found that “people in relatively open environments tended to have dramatically better interaction patterns than those in relatively enclosed workplaces–like response times that were twice as fast–while those in relatively enclosed environments had only modestly fewer distractions.”

Kate Haire, program manager at WE’s national office, was part of a move to bring all employees under the same roof, in an open concept office. She says, “There was some resistance at first because we were used to working in small spaces with our own teams, but this move has been beneficial for us as an entire organization and has made us more effective at our jobs.”
WE incorporated a number of strategies into doing this move well.
-
Listen to staff.
WE does an annual survey of work culture and used this and other consultation to listen to what staff needed in their space. This encourages what researchers Brandi Pierce and Pamela Hinds call “place identity.” Pierce and Hinds say that “success with open offices may have as much to do with how people feel about the space…as with the space itself”, noting that it can come down to whether the employees feel the space aligns with their self-image and enhances their sense of belonging. Place identity can make the difference between the same space being perceived as collaborative and creative, or noisy and disruptive. They suggest communicating how the space will align with the organization’s vision and mission as key to developing place identity.
-
Adapt the space.
Place identity is also enhanced by employees being given the latitude to personalize the space to meet the needs of their work. Even after the move, WE continued to listen to the realities of what staff needed to work well within the space. While they built a number of very small meeting rooms, they soon discovered a need for more bigger meeting spaces, something they are adding. They’ve also adapted where teams are located based on workflow.
-
Create private, quiet space and culture.
WE has built in a number of structures and strategies to enhance privacy and quiet when needed. This began by adding soundproofing to the walls and between floors, and adding white noise machines to the environment. It also includes the ubiquitous headphones which both cancel noise and signal a desire to be uninterrupted, but also soundproofed spaces for individuals to work, hold meetings or take phone calls. They have also built in small alcoves surrounded by soundproofing for chatting purposes.
-
Deliberately create community.
Proximity can often backfire, leading employees in open concept layouts to actually withdraw from one another. Studies in the Harvard Business Review found that “employees in open-plan spaces, knowing that they may be overheard or interrupted, have shorter and more-superficial discussions than they otherwise would.” To mitigate against this, WE holds short weekly all-floor huddle meetings during which they share updates, highlights, organizational news, causes for celebration and even a social justice issue of the week. With their new office, the physical layout offers a kitchen and eating area which means that culture has shifted away from working at your desk to eating together.
Want more curated content delivered straight to your inbox?






No Comment